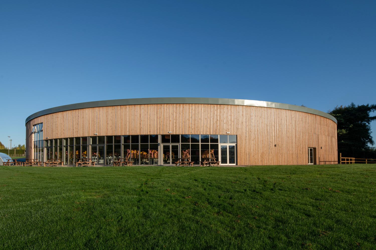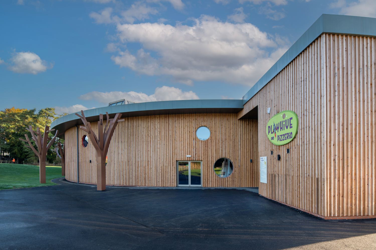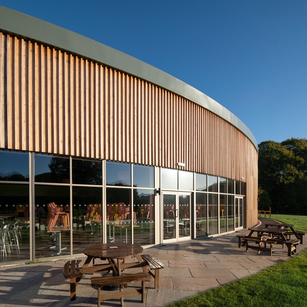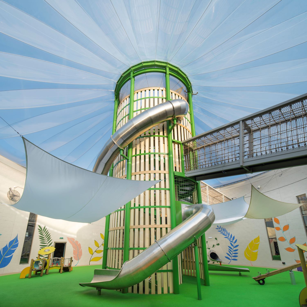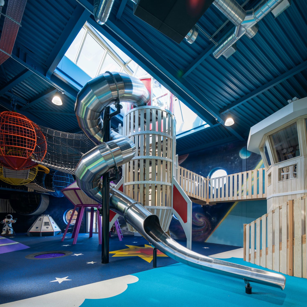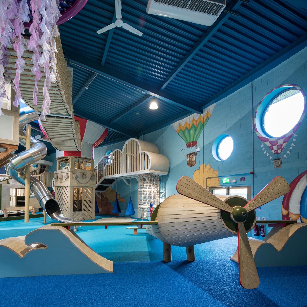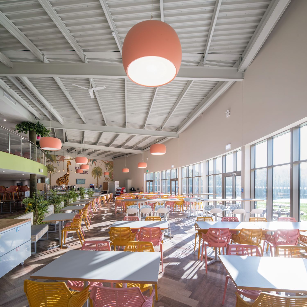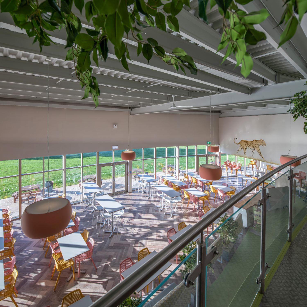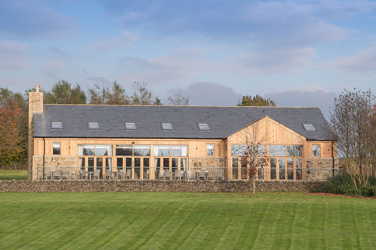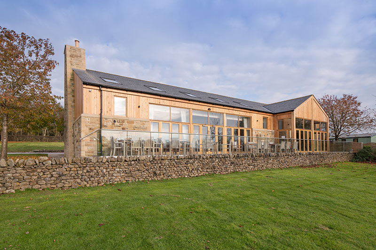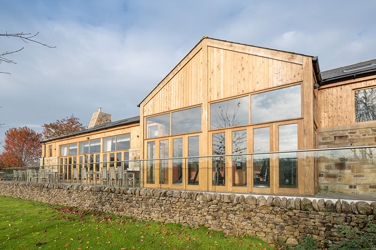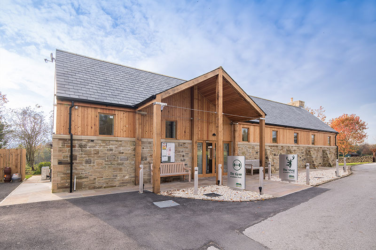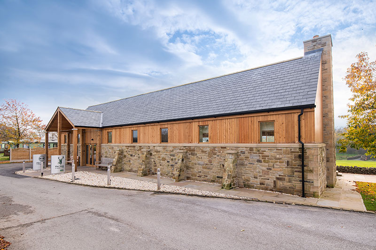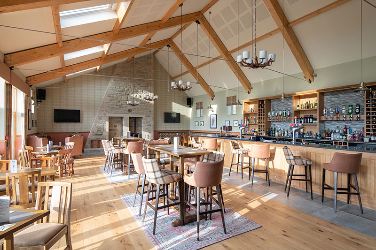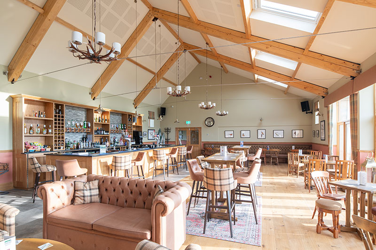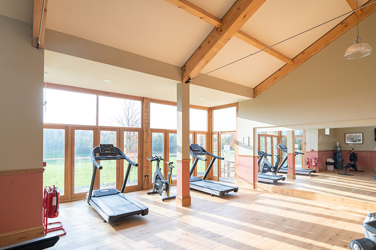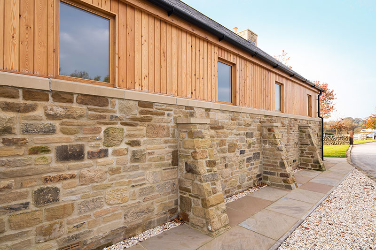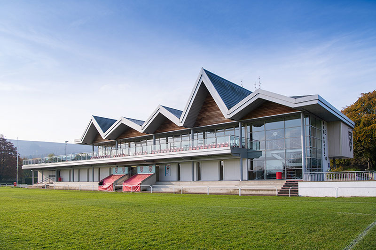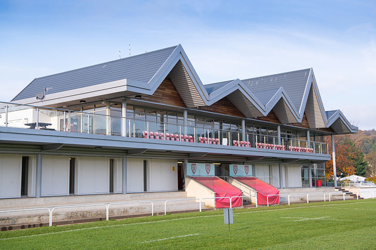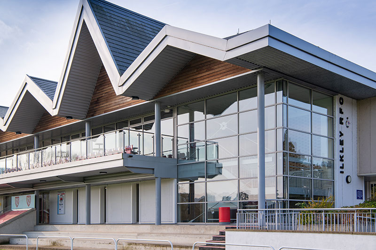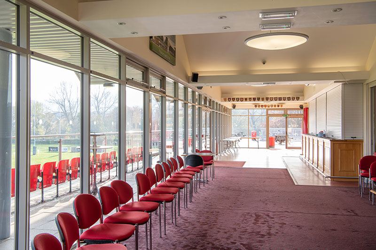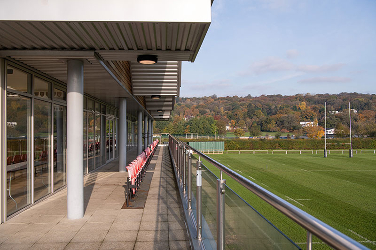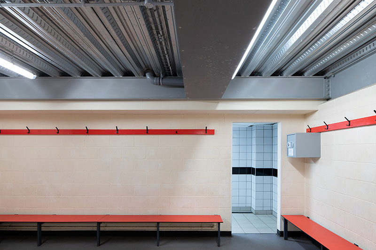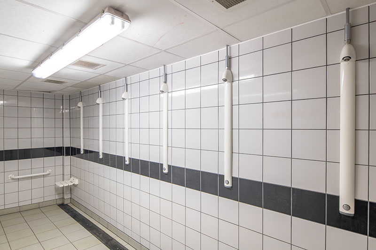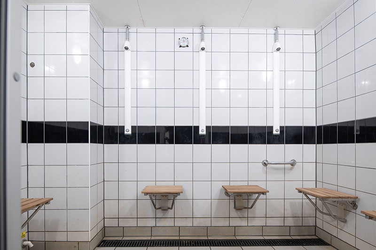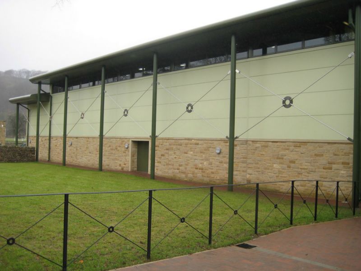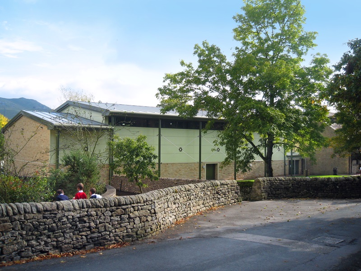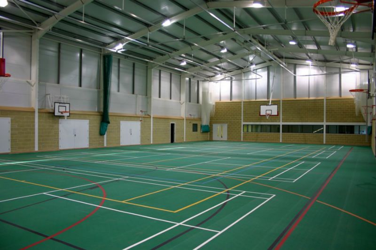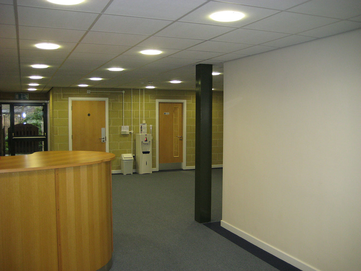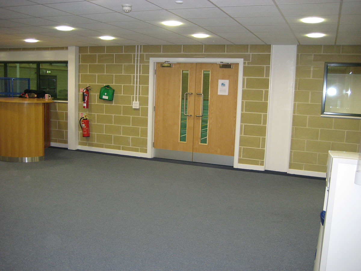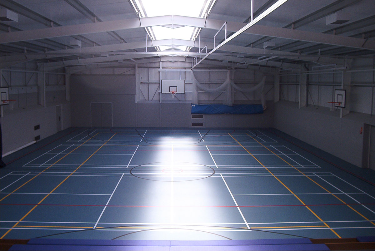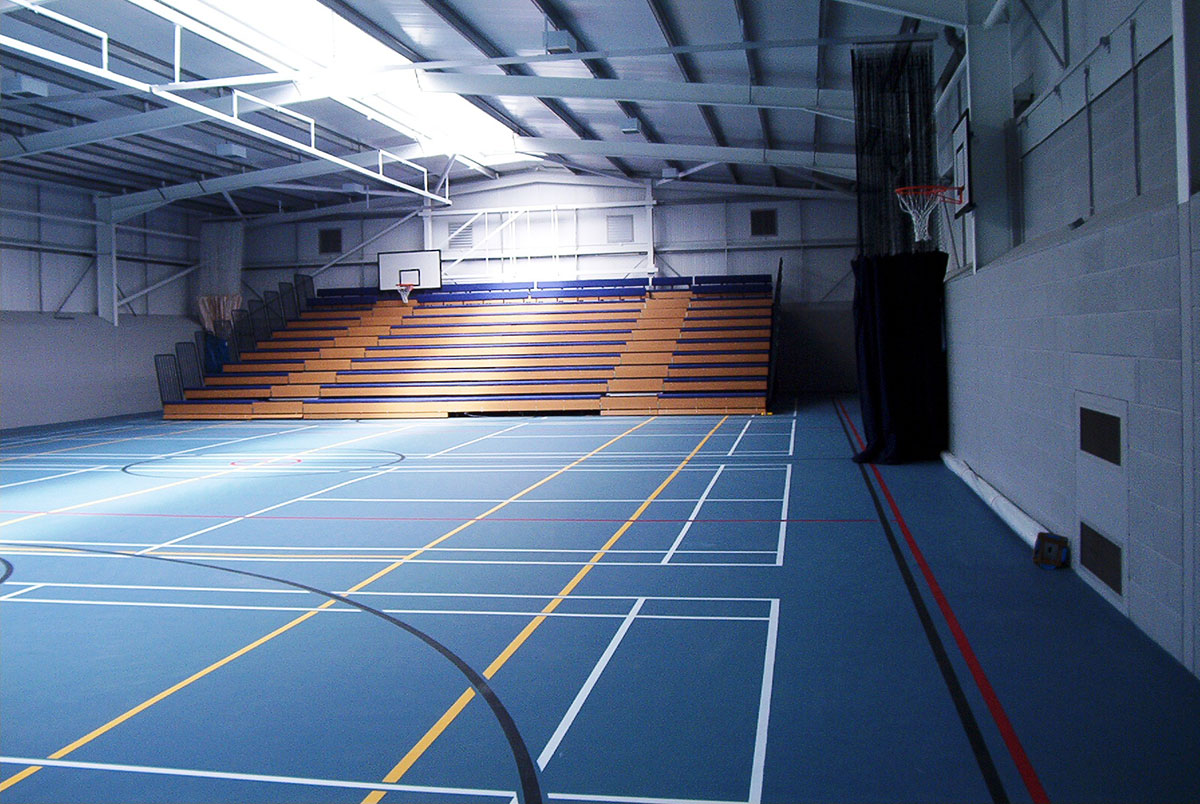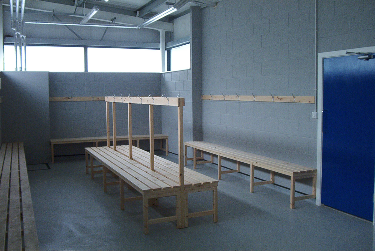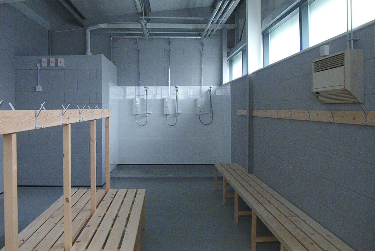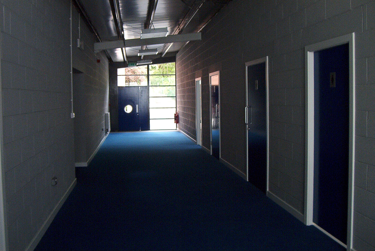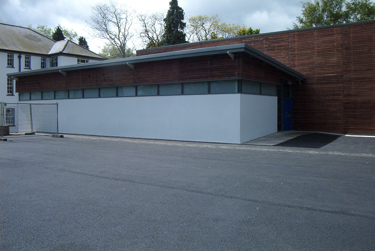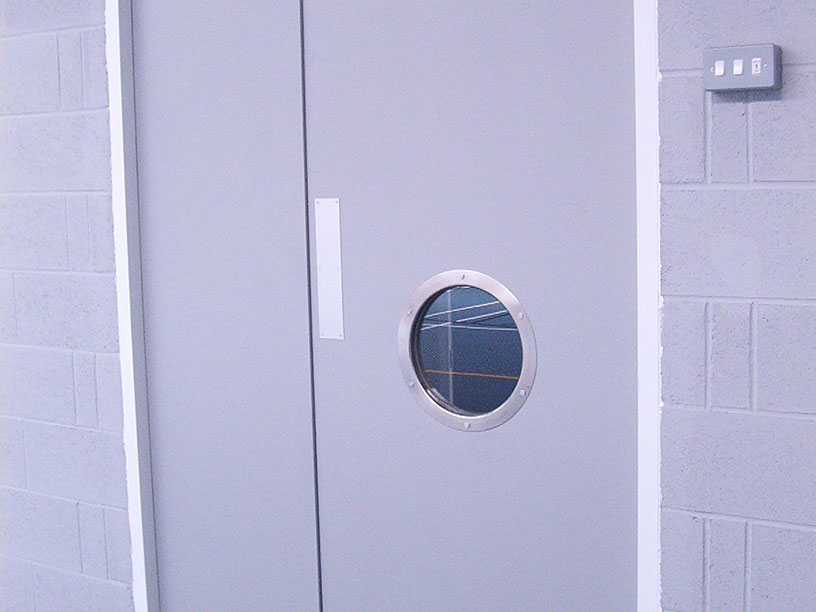Stockeld Park wanted to expand their family visitor attraction near Wetherby with an innovative new indoor play area. The Hive, one of Europe’s largest indoor play centres at over 20,000 square feet, features a series of inter-connecting themed play zones, in a timber-clad doughnut-shaped building, with additional space housing a pizzeria restaurant, kitchen and offices. The design involved complex curved steelwork set on different radii with a 33-foot tower at its centre, a challenge for our design, fabrication, and installation teams. The structure has an innovative ETFE roof section, giving excellent light transmission, contributing to the building’s sustainability along with the sedum green roof. Very Good BREEAM rating expected.
Architect: Corstorphine & Wright
A popular holiday park near Hellifield, Gallaber Park required a new clubhouse with a lounge and bar area and a gym for its visitors. We constructed a 2,475 sqft stone building with a slate roof, larch wood cladding, oak screens and frames and a large terrace area was added to the outside. The stylish architectural design of the interior required us to make the wooden and steel trusses on site due to their size and fragility to transport.
Architect: John Wharton Architects
Funded predominantly by the club and the local community, Ilkley Rugby Club’s new home has an iconic design that echoes the spectacular hill-scape around it. With multi-use sports and social facilities, the clubhouse is built on a suspended floor to raise it above the floodplain. The new facility is very popular and the club’s profile has never been higher. Architect: Design Studio North
This multi-purpose sports hall was a design and build project, and our fourth construction project for this prestigious private school. Sutcliffe demolished the existing building and the site levelled before foundations were piled and construction started. Inside is a fully-equipped modern sports hall designed for multiple uses as well as team sports. The partly-stone clad building blends with the environment and is a fabulous showpiece that has a unique feature – its under-floor heating is fed by heat exchangers from a local water source. Architect: Squires and Brown
This multi-purpose hall was our first project for Westville House School and the start of a long-term development plan by this private preparatory school. Built over nine months, the 6,826 sqft (635 sqm) hall was subject to planning controls to ensure that it blended into the school’s garden and adjacent woodland in Ilkley. Timber cladding was used to achieve this with great effect. Located at the rear of this busy school, a strict work and delivery schedule with traffic control and high levels of health and safety was required throughout the construction to ensure safe access and keep disruption to a minimum for pupils, parents and staff. The hall has tiered seating that is electrically operated for easy storage and assembly, making this a flexible and useable space. Architect: John and Jennifer Wharton.
Visit the Westville House website
